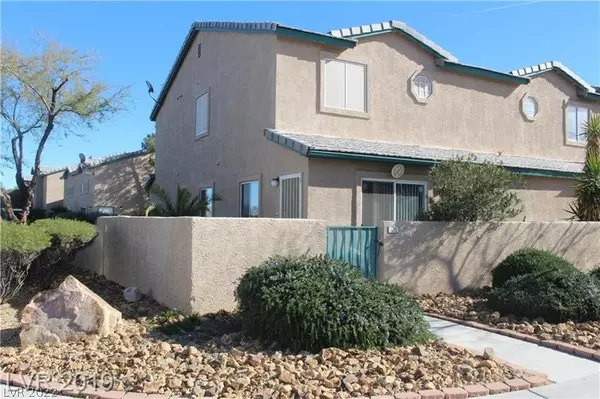$310,000
$304,900
1.7%For more information regarding the value of a property, please contact us for a free consultation.
5215 STEINBRENNER LN Las Vegas, NV 89118
2 Beds
3 Baths
1,265 SqFt
Key Details
Sold Price $310,000
Property Type Townhouse
Sub Type Townhouse
Listing Status Sold
Purchase Type For Sale
Square Footage 1,265 sqft
Price per Sqft $245
Subdivision Souvenir Homes Unit 2
MLS Listing ID 2372840
Sold Date 04/08/22
Style Two Story
Bedrooms 2
Full Baths 2
Half Baths 1
Construction Status Good Condition,Resale
HOA Fees $145/mo
HOA Y/N Yes
Year Built 1995
Annual Tax Amount $914
Lot Size 2,178 Sqft
Acres 0.05
Property Sub-Type Townhouse
Property Description
Great location on large corner lot. The front of this home has a beautiful courtyard with patio area, turf and gate. Perfect perimeter location makes for extra parking and open view. Home features 2 bedrooms + Den (optional 3rd bedroom) with double doors, 3 baths, and attached 2-car garage. Tile flooring on first floor. Living room has tile flooring with sliding door to patio area. Ceiling fans in dining area, bedrooms and den. Kitchen window overlooks courtyard area & includes refrigerator, dishwasher, stove and disposal. Solar screen. Large secondary bedroom with walk-in closet. Den has double doors & can easily be made into a bedroom. Owner suite is oversized and features private bath. Newer interior neutral paint. Community offers large pool and spa with relaxing lounge area. Gated community for your privacy. Close to the strip, Allegiant Stadium, dining, shopping and parks. Interior community has walking paths with mature shade trees. Come see today - this home won't last.
Location
State NV
County Clark County
Community Pool
Zoning Single Family
Direction From Jones and 215 go North on Jones, East on Hacienda Ave, North on Duneville Street. Home is at the corner of Duneville and W. Ali Baba Lane. (outside gated community)
Interior
Interior Features Ceiling Fan(s)
Heating Central, Gas
Cooling Central Air, Electric
Flooring Ceramic Tile, Tile
Furnishings Unfurnished
Fireplace No
Window Features Blinds
Appliance Dishwasher, Disposal, Gas Range, Refrigerator, Water Heater
Laundry Gas Dryer Hookup, In Garage
Exterior
Exterior Feature Courtyard, Patio
Parking Features Attached, Garage, Garage Door Opener, Inside Entrance, Private, Guest
Garage Spaces 2.0
Fence Block, Front Yard, Stucco Wall
Pool Community
Community Features Pool
Utilities Available Cable Available
Amenities Available Gated, Pool
View Y/N No
Water Access Desc Public
View None
Roof Type Tile
Present Use Residential
Porch Patio
Garage Yes
Private Pool No
Building
Lot Description Desert Landscaping, Landscaped, < 1/4 Acre
Faces West
Story 2
Sewer Public Sewer
Water Public
Construction Status Good Condition,Resale
Schools
Elementary Schools Jydstrup Helen, Jydstrup Helen
Middle Schools Sawyer Grant
High Schools Durango
Others
HOA Name Souvenirs HOA
HOA Fee Include Association Management,Sewer,Water
Senior Community No
Tax ID 163-25-216-015
Ownership Townhouse
Security Features Gated Community
Acceptable Financing Cash, Conventional, FHA
Listing Terms Cash, Conventional, FHA
Financing Conventional
Read Less
Want to know what your home might be worth? Contact us for a FREE valuation!

Our team is ready to help you sell your home for the highest possible price ASAP

Copyright 2025 of the Las Vegas REALTORS®. All rights reserved.
Bought with Melissa G Machat Keller Williams Realty Las Veg






